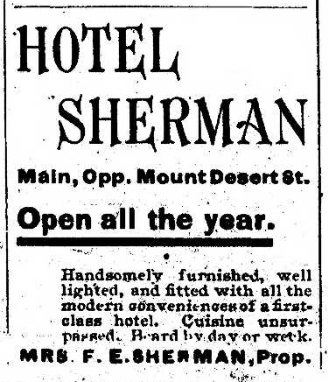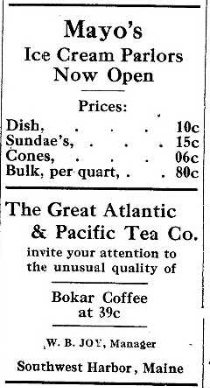Feb. 15, 1883
Perched on the ridge of Malden Hill, to the southward of Mrs. Scott's house, is a pretty but odd looking cottage with a tower on its southern corner. It is the property of Col. Francis W. Lawrence of Brookline, Mass.. To approach it we take the hill on the right of Kebo Street, opposite St. Silvia's Church, and follow the road until we come to a driveway which leads us directly to the end of the piazza, on the western side of the building.
We enter the house from this side through a Dutch doorway which opens into a vestibule 20 by 8 feet. To the left are the kitchen, china closet, pantry and laundry, and a little room which is termed 'the den,' probably the owners study. On the right, at the other end of the vestibule, is an octagon-shaped parlor and, opening off it, is the dining room. The floors of these rooms are bordered with ash the center being white pine. Curtains are to be used in them in place of doors and the mantel-pieces extend from floor to ceiling. The cornice of the parlor is very peculiar, consisting of a breadth of about nine inches of rough plaster set with mussel shells, with a gilded molding below.
In the vestibule opposite the main door is the entrance to the structure, a beautiful piece of trellis-work. A peculiarity, of which we will see more further on, begins to show itself here. Some of the woodwork has been left rough just as it came from the saw, and bordered with molding of the most exquisite finish, apparently to show the contrast between the coarse and the fine arts. In a niche which opens from the staircase into the dining room, we notice what at first sight seems to be the end of a flight of stairs, but on closer inspection turns out to be only a set of brackets over the side-board in the dining room.
At the head of the stairs, on the second story, are the parlor-chamber and a chamber over the dining room, each with a fine dressing room attached. Off this story is a balcony 22 by 6 feet. Off the hall are the servants quarters, linen closet and a large bath room.
In the third story are two rough chambers and a chamber in the tower over the parlor chamber in the second story. This chamber is lighted by two large oval windows, one looking on the water and the other toward the mountains. A Bannister of carved work surrounds the head of the stairs, and on one side are large water tanks with a capacity for about 1500 gallons, surrounded by a row of seven small round windows, somewhat resembling the dead lights of a vessel. The woodwork and rafters on the inside of the roof have been left in their rough state and stained, making the same contrast with the Bannister as we remarked on the ground floor.
From the third story we reach the top chamber of the tower by a curious little flight of outside stairs. This chamber is an octagon with a diameter of twenty feet and lighted by fourteen windows, about two feet square. Each window consists of nine panes and when open can be let down out of sight. The woodwork in this room is also rough and stained, and a hook is set in the centre of the room from which to suspend a large lantern. When this is lighted at night it will give the tower the appearance of a large light-house. The room will be very convenient for a billiard hall and may, perhaps, be used as such. The extreme height of the tower is 65 feet, and it commands a magnificent view not only of the sea but of the mountains. In fact the view of The Gorge and its surroundings is the finest to be obtained in Bar Harbor.
A piazza 103 feet long by 12 feet in width surrounds the entire main part of the house; the halustrade around it is made in basketwork panels. These large French windows open on it and are so placed that with curtains on the piazza, the whole space; including parlor and dining room can be converted into one large reception room.
The house is built on the ledge and supported with heavy brick piers. The cellar is lighted by seven large windows and contains an ice room, wine closet and coal bin. The woodwork throughout is of choice selection and beautifully finished; and that which has been purposely left in its rough state only enhances the appearance of the remainder. Messrs, Rotch, and Tilden of Boston are the architects, and Mr. George Barron the contractor, and though this is by no means such a large undertaking as Mrs Bowler's residence, yet it speaks volumes for their combined skill.
Malden Hill - also known as Scott's Hill, Hamilton Hill, and Schoolhouse Hill.
Ash's Stable - Mount Desert Street
Bar Harbor
M.F. Richards Horse Shoer
Cottage Street, Bar Harbor
Hotel Sherman
Mount Desert Street Bar Harbor
Mayo's Ice Cream Parlor
Southwest Harbor Maine





No comments:
Post a Comment
Note: Only a member of this blog may post a comment.